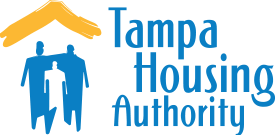Central Tampa - Belmont Height Estates
Additional Info:
What began as a 74-acre site containing 1,300 units of decrepit military-style barracks housing built between 1941 and 1952 has transformed into an award-winning community of 825 completed rental units, 36 planned for-sale units (11 constructed to date), four community centers, and multiple open space areas distributed throughout the community. The new community has been reconnected to the surrounding East Tampa neighborhood by introducing an extensive network of through streets and sidewalks. This redevelopment was seeded by the award of a $32.5 million 1997 HOPE VI Revitalization Grant to the Tampa Housing Authority from the U.S. Department of Housing and Urban Development and implemented through a public-private partnership between Tampa Housing Authority and Michaels Development Company.
Construction of the rental component of Belmont Heights Estates was completed in June 2006, and the community was fully occupied as of September 2006. If you are interested in renting a home within our the Belmont Heights Estates community, please feel free to contact the leasing offices: 813.248.5544, 813.242.6800, or 813.248.5800.
Luxurious Amenities at Belmont Heights Estates Apartments
The living spaces at Belmont Heights Estates are thoughtfully designed with comfort and convenience in mind and are stylishly appointed with the kind of premium materials and finishes you won't find in any other apartments for rent in Tampa.
Community Amenities
- Friendly Staff at Your Service with 24 Hour Emergency Maintenance
- Parking & Laundry On-Site
- 3 Playgrounds & Picnic Pavilions
- Spacious Community Room with Partial Kitchen and All Purpose Room
- Neighborhood Networks Community Training Center
- Social Service & after-school tutorial program
Floor Plans
- Accessible
3 Bedroom, 1 Bathroom
1,239 SF - Accessible
4 Bedroom, 2.5 Bathroom
1,455 SF - Airplane Bungalow
2 Bedroom, 1.5 Bathroom
1,060 SF - Camelback
2 Bedroom, 1.5 Bathroom
966 SF - Camelback
3 Bedroom, 2 Bathroom
1,245 SF - Camelback
4 Bedroom, 2.5 Bathroom
1,332 SF - Grandhouse
1 Bedroom, 1 Bathroom
709 - 724 SF - Grandhouse
2 Bedroom, 1.5 Bathroom
945 SF - Two Story
3 Bedroom, 2.5 Bathroom
1,375 SF




















